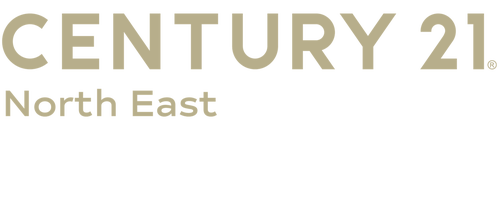Listing Courtesy of: MLS PIN / J. Barrett & Company / Draga Djordjevic-Gilroy
128 Windsor Ave Swampscott, MA 01907
Active (29 Days)
MLS #:
73374222
Taxes
$9,560(2024)
Lot Size
0.44 acres
Type
Single-Family Home
Year Built
2006
Style
Colonial
County
Essex County
Listed By
Draga Djordjevic-Gilroy, J. Barrett & Company
Source
MLS PIN
Last checked Jun 12 2025 at 2:48 PM GMT+0000
Interior Features
- Great Room
- Central Vacuum
- Laundry: Second Floor
- Laundry: Electric Dryer Hookup
- Water Heater
- Tankless Water Heater
- Range
- Dishwasher
- Disposal
- Microwave
- Refrigerator
- Freezer
- Washer
- Dryer
- Windows: Insulated Windows
Kitchen
- Flooring - Hardwood
- Countertops - Stone/Granite/Solid
- Recessed Lighting
- Stainless Steel Appliances
- Gas Stove
- Peninsula
Property Features
- Fireplace: 1
- Foundation: Concrete Perimeter
Heating and Cooling
- Radiant
- Propane
- Active Solar
- Hydronic Floor Heat(Radiant)
- Wood Stove
- Ductless
Flooring
- Tile
- Bamboo
- Flooring - Hardwood
Utility Information
- Utilities: For Gas Range, For Electric Dryer, Water: Public
- Sewer: Public Sewer
- Energy: Et Irrigation Controller
Parking
- Attached
- Under
- Paved Drive
- Total: 4
Estimated Monthly Mortgage Payment
*Based on Fixed Interest Rate withe a 30 year term, principal and interest only
Mortgage calculator estimates are provided by C21 North East and are intended for information use only. Your payments may be higher or lower and all loans are subject to credit approval.
Disclaimer: The property listing data and information, or the Images, set forth herein wereprovided to MLS Property Information Network, Inc. from third party sources, including sellers, lessors, landlords and public records, and were compiled by MLS Property Information Network, Inc. The property listing data and information, and the Images, are for the personal, non commercial use of consumers having a good faith interest in purchasing, leasing or renting listed properties of the type displayed to them and may not be used for any purpose other than to identify prospective properties which such consumers may have a good faith interest in purchasing, leasing or renting. MLS Property Information Network, Inc. and its subscribers disclaim any and all representations and warranties as to the accuracy of the property listing data and information, or as to the accuracy of any of the Images, set forth herein. © 2025 MLS Property Information Network, Inc.. 6/12/25 07:48







Description