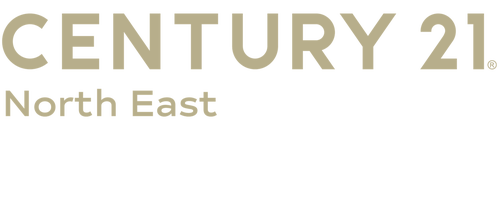


Listing Courtesy of: MLS PIN / William Raveis R.E. & Home Services / Marianne Cashman
281 Lynnfield Street Lynn, MA 01904
Sold (14 Days)
$615,000
MLS #:
73341309
73341309
Taxes
$5,830(2025)
$5,830(2025)
Lot Size
5,919 SQFT
5,919 SQFT
Type
Single-Family Home
Single-Family Home
Year Built
1936
1936
Style
Colonial
Colonial
County
Essex County
Essex County
Listed By
Marianne Cashman, Andover
Bought with
Alvarado Real Estate Group
Alvarado Real Estate Group
Source
MLS PIN
Last checked May 21 2025 at 4:27 AM GMT+0000
MLS PIN
Last checked May 21 2025 at 4:27 AM GMT+0000
Bathroom Details
Interior Features
- Slider
- Sun Room
- Den
- Loft
- Laundry: Closet - Linen
- Laundry: Electric Dryer Hookup
- Laundry: Washer Hookup
- Laundry: Second Floor
- Electric Water Heater
- Range
- Dishwasher
- Disposal
- Microwave
- Refrigerator
- Washer
- Dryer
- Windows: Skylight
Kitchen
- Flooring - Stone/Ceramic Tile
- Dining Area
- Open Floorplan
- Peninsula
Property Features
- Fireplace: 1
- Fireplace: Living Room
- Foundation: Concrete Perimeter
Heating and Cooling
- Steam
- Natural Gas
- Electric
- Window Unit(s)
- Wall Unit(s)
Basement Information
- Full
- Partially Finished
Flooring
- Tile
- Hardwood
- Flooring - Stone/Ceramic Tile
- Flooring - Wood
Exterior Features
- Roof: Shingle
Utility Information
- Utilities: For Gas Range, For Electric Dryer, Washer Hookup, Water: Public
- Sewer: Public Sewer
Garage
- Garage
Parking
- Detached
- Garage Door Opener
- Storage
- Paved Drive
- Off Street
- Total: 4
Living Area
- 1,632 sqft
Disclaimer: The property listing data and information, or the Images, set forth herein wereprovided to MLS Property Information Network, Inc. from third party sources, including sellers, lessors, landlords and public records, and were compiled by MLS Property Information Network, Inc. The property listing data and information, and the Images, are for the personal, non commercial use of consumers having a good faith interest in purchasing, leasing or renting listed properties of the type displayed to them and may not be used for any purpose other than to identify prospective properties which such consumers may have a good faith interest in purchasing, leasing or renting. MLS Property Information Network, Inc. and its subscribers disclaim any and all representations and warranties as to the accuracy of the property listing data and information, or as to the accuracy of any of the Images, set forth herein. © 2025 MLS Property Information Network, Inc.. 5/20/25 21:27




Description