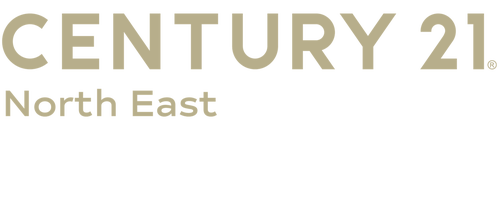Listing Courtesy of: MLS PIN / Re/Max 360 / Katie Divirgilio
27 Upland Road Lynn, MA 01902
Active (35 Days)
MLS #:
73371960
Taxes
$6,898(2025)
Lot Size
10,082 SQFT
Type
Single-Family Home
Year Built
2025
Style
Colonial
County
Essex County
Listed By
Katie Divirgilio, Re/Max 360
Source
MLS PIN
Last checked Jun 12 2025 at 12:55 PM GMT+0000
Interior Features
- Laundry: First Floor
- Gas Water Heater
- Range
- Dishwasher
- Disposal
- Microwave
- Refrigerator
- Windows: Insulated Windows
Kitchen
- Flooring - Hardwood
- Countertops - Stone/Granite/Solid
- Countertops - Upgraded
- Kitchen Island
- Cabinets - Upgraded
- Exterior Access
- Recessed Lighting
Property Features
- Fireplace: 0
- Foundation: Concrete Perimeter
Heating and Cooling
- Forced Air
- Heat Pump
- Electric
- Central Air
Utility Information
- Utilities: For Electric Range, For Electric Oven, Water: Public
- Sewer: Public Sewer
- Energy: Thermostat
Parking
- Attached
- Garage Door Opener
- Paved Drive
- Off Street
- Paved
- Total: 2
Listing Price History
May 28, 2025
Price Changed
$789,000
-5%
-40,900
May 08, 2025
Original Price
$829,900
-
-
Estimated Monthly Mortgage Payment
*Based on Fixed Interest Rate withe a 30 year term, principal and interest only
Mortgage calculator estimates are provided by C21 North East and are intended for information use only. Your payments may be higher or lower and all loans are subject to credit approval.
Disclaimer: The property listing data and information, or the Images, set forth herein wereprovided to MLS Property Information Network, Inc. from third party sources, including sellers, lessors, landlords and public records, and were compiled by MLS Property Information Network, Inc. The property listing data and information, and the Images, are for the personal, non commercial use of consumers having a good faith interest in purchasing, leasing or renting listed properties of the type displayed to them and may not be used for any purpose other than to identify prospective properties which such consumers may have a good faith interest in purchasing, leasing or renting. MLS Property Information Network, Inc. and its subscribers disclaim any and all representations and warranties as to the accuracy of the property listing data and information, or as to the accuracy of any of the Images, set forth herein. © 2025 MLS Property Information Network, Inc.. 6/12/25 05:55






