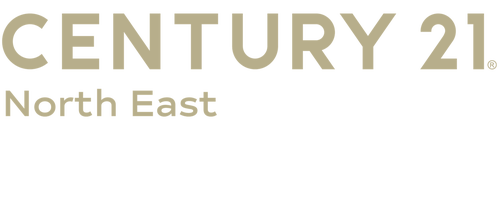Listing Courtesy of: MLS PIN / The Proper Nest Real Estate / Melissa Weinand
19 Eastern Ave 2 Lynn, MA 01902
Active (22 Days)
MLS #:
73296479
Taxes
$7,007(2024)
Lot Size
3,840 SQFT
Type
Condo
Year Built
1920
County
Essex County
Listed By
Melissa Weinand, The Proper Nest
Source
MLS PIN
Last checked Oct 22 2024 at 11:55 AM GMT+0000
Interior Features
- Windows: Insulated Windows
- Plumbed for Ice Maker
- Dryer
- Washer
- Freezer
- Refrigerator
- Disposal
- Dishwasher
- Range
- Laundry: Second Floor
- Laundry: Main Level
Kitchen
- Pot Filler Faucet
- Remodeled
- Recessed Lighting
- Cabinets - Upgraded
- Kitchen Island
- Countertops - Stone/Granite/Solid
- Flooring - Stone/Ceramic Tile
Heating and Cooling
- Natural Gas
- Steam
- Window Unit(s)
Utility Information
- Utilities: Water: Public, Icemaker Connection, For Gas Range
- Sewer: Public Sewer
Estimated Monthly Mortgage Payment
*Based on Fixed Interest Rate withe a 30 year term, principal and interest only
Mortgage calculator estimates are provided by C21 North East and are intended for information use only. Your payments may be higher or lower and all loans are subject to credit approval.
Disclaimer: The property listing data and information, or the Images, set forth herein wereprovided to MLS Property Information Network, Inc. from third party sources, including sellers, lessors, landlords and public records, and were compiled by MLS Property Information Network, Inc. The property listing data and information, and the Images, are for the personal, non commercial use of consumers having a good faith interest in purchasing, leasing or renting listed properties of the type displayed to them and may not be used for any purpose other than to identify prospective properties which such consumers may have a good faith interest in purchasing, leasing or renting. MLS Property Information Network, Inc. and its subscribers disclaim any and all representations and warranties as to the accuracy of the property listing data and information, or as to the accuracy of any of the Images, set forth herein. © 2024 MLS Property Information Network, Inc.. 10/22/24 04:55







Description