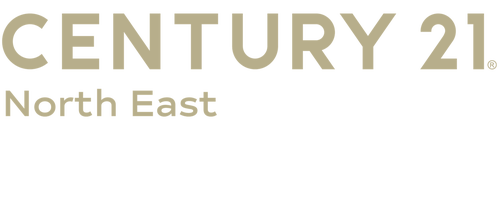Listing Courtesy of: MLS PIN / Tremont Realty Group, LLC / Demostenes Nunez
12 Mansfield St Lynn, MA 01904
Active (5 Days)
MLS #:
73303826
Taxes
$7,366(2024)
Lot Size
10,354 SQFT
Type
Single-Family Home
Year Built
1902
Style
Colonial
County
Essex County
Listed By
Demostenes Nunez, Tremont Realty Group, LLC
Source
MLS PIN
Last checked Oct 22 2024 at 12:24 PM GMT+0000
Interior Features
- Range
- Energy Star Qualified Dishwasher
- Energy Star Qualified Refrigerator
- Laundry: First Floor
- Home Office
- Play Room
- Exercise Room
- Bathroom
Property Features
- Fireplace: 1
- Foundation: Block
Heating and Cooling
- Natural Gas
- Electric Baseboard
- Forced Air
- Central Air
Utility Information
- Utilities: Water: Public
- Sewer: Public Sewer
- Energy: Solar
Estimated Monthly Mortgage Payment
*Based on Fixed Interest Rate withe a 30 year term, principal and interest only
Mortgage calculator estimates are provided by C21 North East and are intended for information use only. Your payments may be higher or lower and all loans are subject to credit approval.
Disclaimer: The property listing data and information, or the Images, set forth herein wereprovided to MLS Property Information Network, Inc. from third party sources, including sellers, lessors, landlords and public records, and were compiled by MLS Property Information Network, Inc. The property listing data and information, and the Images, are for the personal, non commercial use of consumers having a good faith interest in purchasing, leasing or renting listed properties of the type displayed to them and may not be used for any purpose other than to identify prospective properties which such consumers may have a good faith interest in purchasing, leasing or renting. MLS Property Information Network, Inc. and its subscribers disclaim any and all representations and warranties as to the accuracy of the property listing data and information, or as to the accuracy of any of the Images, set forth herein. © 2024 MLS Property Information Network, Inc.. 10/22/24 05:24







Description