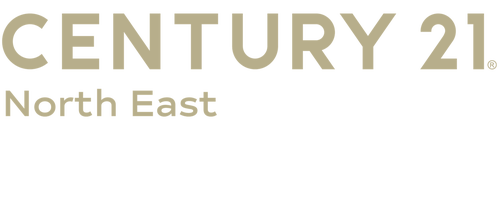Listing Courtesy of: MLS PIN / Keller Williams Realty Evolution / Jean-Marie Minton
1 Prescott Rd Lynn, MA 01902
Active (7 Days)
MLS #:
73384180
Taxes
$9,519(2025)
Lot Size
8,869 SQFT
Type
Single-Family Home
Year Built
1935
Style
Colonial
County
Essex County
Listed By
Jean-Marie Minton, Keller Williams Realty Evolution
Source
MLS PIN
Last checked Jun 12 2025 at 1:11 PM GMT+0000
Interior Features
- Ceiling Fan(s)
- Slider
- Home Office
- Center Hall
- Sun Room
- Home Office-Separate Entry
- Laundry: Flooring - Stone/Ceramic Tile
- Laundry: First Floor
- Gas Water Heater
- Range
- Dishwasher
- Disposal
- Refrigerator
- Washer
- Dryer
- Windows: Window(s) - Picture
Kitchen
- Flooring - Laminate
- Dining Area
- Pantry
Property Features
- Fireplace: 1
- Fireplace: Living Room
- Foundation: Stone
Heating and Cooling
- Forced Air
- Natural Gas
- Central Air
- None
Flooring
- Hardwood
- Flooring - Wall to Wall Carpet
- Flooring - Wood
- Flooring - Hardwood
- Flooring - Stone/Ceramic Tile
Utility Information
- Utilities: For Electric Range, For Electric Oven, Water: Public
- Sewer: Public Sewer
Parking
- Attached
- On Street
- Paved
- Total: 4
Estimated Monthly Mortgage Payment
*Based on Fixed Interest Rate withe a 30 year term, principal and interest only
Mortgage calculator estimates are provided by C21 North East and are intended for information use only. Your payments may be higher or lower and all loans are subject to credit approval.
Disclaimer: The property listing data and information, or the Images, set forth herein wereprovided to MLS Property Information Network, Inc. from third party sources, including sellers, lessors, landlords and public records, and were compiled by MLS Property Information Network, Inc. The property listing data and information, and the Images, are for the personal, non commercial use of consumers having a good faith interest in purchasing, leasing or renting listed properties of the type displayed to them and may not be used for any purpose other than to identify prospective properties which such consumers may have a good faith interest in purchasing, leasing or renting. MLS Property Information Network, Inc. and its subscribers disclaim any and all representations and warranties as to the accuracy of the property listing data and information, or as to the accuracy of any of the Images, set forth herein. © 2025 MLS Property Information Network, Inc.. 6/12/25 06:11







Description